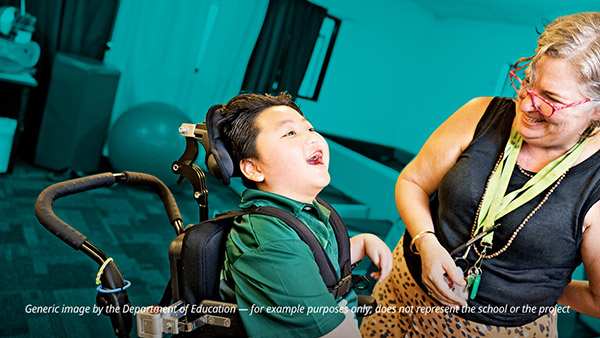
The Department of Education is planning for a new 2-storey administration and library building, a new 3-storey learning centre, a future 3-storey learning centre and a future car park (if required) at Kuraby Special School. The proposed developments will provide the school with new facilities to meet curriculum and extra-curricular needs.
Project scope (funded)
The proposed development will include:
- a 2-storey building with administration on the ground level and the library on the upper level
- a 3-storey learning centre with 10 classrooms
- a temporary learning centre for use during construction (this will be removed once construction is completed)
- demolition of the existing administration and library building and Block C
- demolition of modular buildings numbers 7, 8 and 10
- reposition of modular buildings numbers 9, 25 and 26
- drop-off/pick-up area off Alpita Street
- bus shed and grounds care shed
- temporary car park off Allbutt Street
- covered area and landscaping.
Future projects (unfunded)
The proposed development will include*:
- a future 3-storey learning centre with 12–18 classrooms and possible car parking on the lower ground
- future car park off Winifred Street (if required)
- covered links
- landscaping.
*The future project scope is a planning exercise only and subject to enrolment demand and the availability of funding in the future.
Community engagement
Parents, carers and the local communities are invited to have their say on the proposed new facilities from Wednesday 19 March until Friday 4 April 2025.
Further information can be found in the community engagement information flyer.
All feedback received through community engagement will be considered by the project team.
Feedback and questions about this project can be emailed to Infrastructure.HaveYourSay@qed.qld.gov.au.