The Department of Education is delivering school expansion projects to provide permanent infrastructure facilities to accommodate a full cohort of students.
The 2025–2026 Budget will deliver planned second stages at South Rock State School, Scenic Shores State School, Bellbird Park State School, Corymbia State School and Collingwood Park State Secondary College.
Some images supplied below are concept designs only and are subject to change.
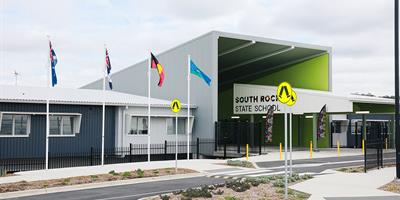
South Rock State School
Stage 2 delivering 12 general learning spaces, 1 music space, 1 STEAM space and the delivery of a kindergarten. Planned for delivery between 2028 and 2029, with delivery to be linked to student enrolment growth.
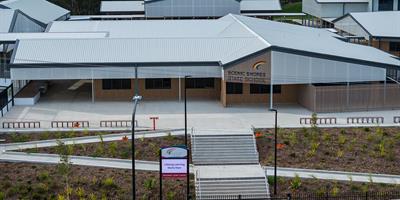
Scenic Shores State School
Stage 2 delivering 6 general learning spaces for 2028.
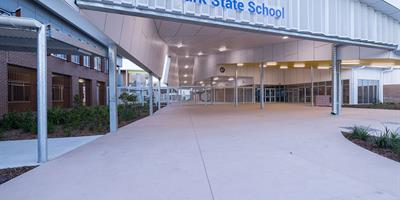
Bellbird Park State School
Stage 2 delivering 16 general learning spaces for 2028.
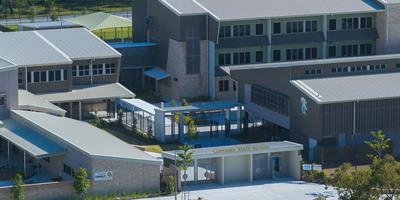
Corymbia State School
Stage 2 delivering 30 additional classrooms to expand school capacity. Planned for delivery between 2028 and 2029.
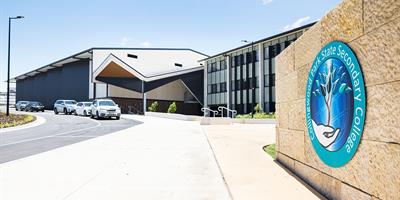
Collingwood Park State Secondary College
Stage 2 delivering a multi-purpose hall, fit-out of the performing arts centre, 16 general learning spaces, fit-out of 3 senior workshops, senior covered area and amenities, and 1 hospitality kitchen. Planned for a 2027 delivery.
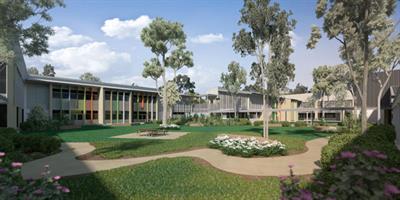
Coomera State Special School
Stage 2 will deliver a 2-storey building that consists of 8 junior learning spaces and 8 senior learning spaces, senior student covered area, senior amenities and an extension of covered walk ways.
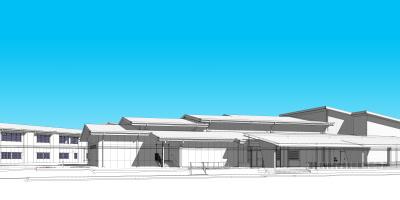
Ripley Valley State Secondary College
Stage 2 will deliver a new performing arts centre and conversion of Block J into new learning areas.
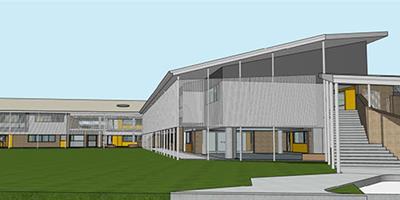
Everleigh State School
Stage 2 will deliver a new 2-storey learning centre that includes 20 learning spaces, space for 4 future learning spaces, a teaching kitchen, breakout areas, a collaborative space, storerooms and amenities.